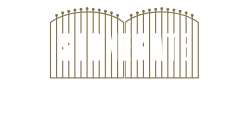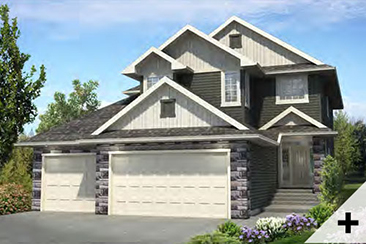Office 780-481-2626 | Email james@stonegatedevel.ca
Stonegate Developments, Ltd.
P.O. Box 3083, Spruce Grove, AB T7X 3A4 | Telephone: 780-481-2626
© Stonegate Developments Ltd. | All Rights Reserved | Privacy Policy | Website Layouts by SiteWyze
OUR COMMITMENT
Looking for a home as unique as your family? It’s what we specialize in! Contact us today for a no-hassle quote.











